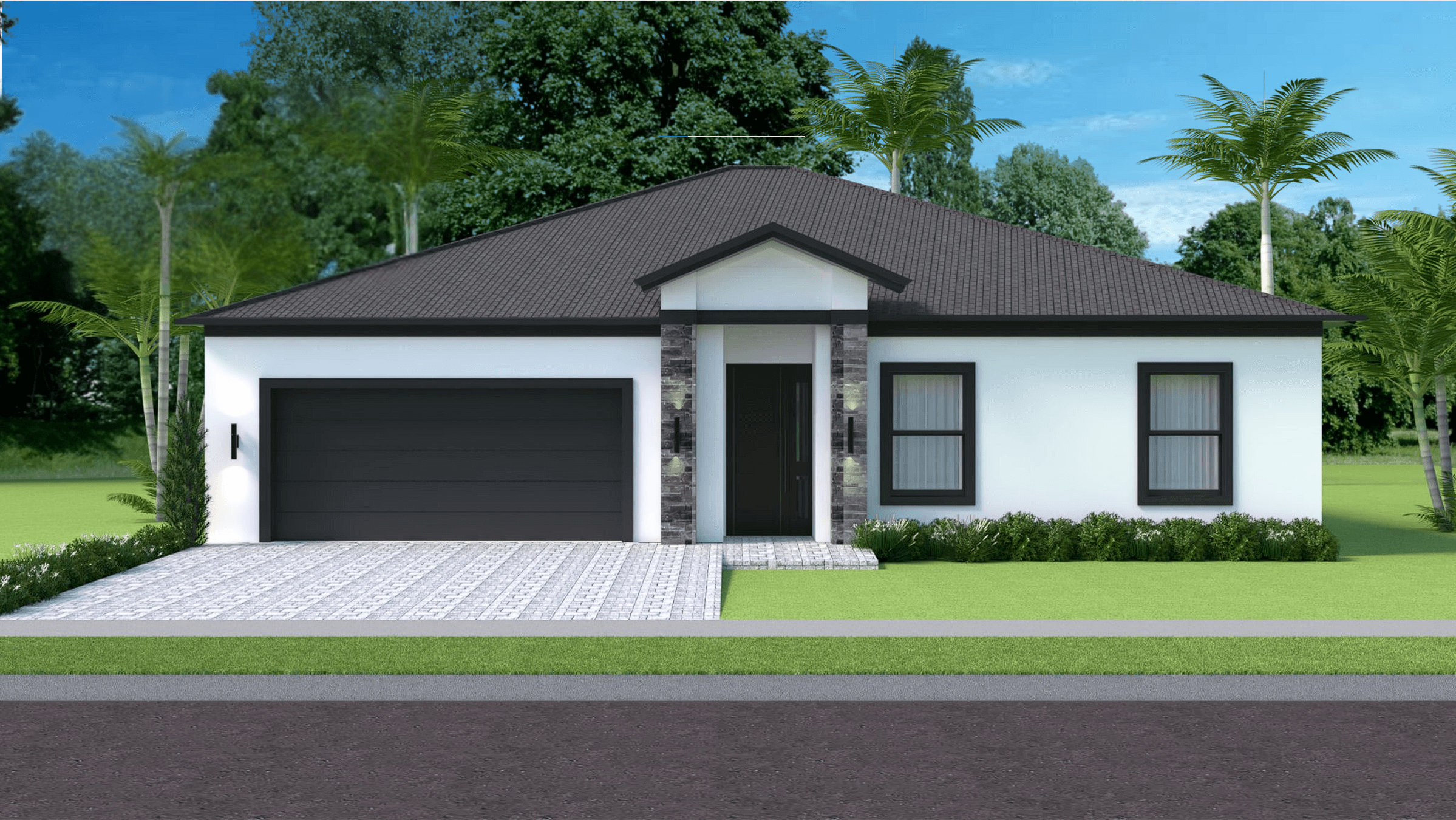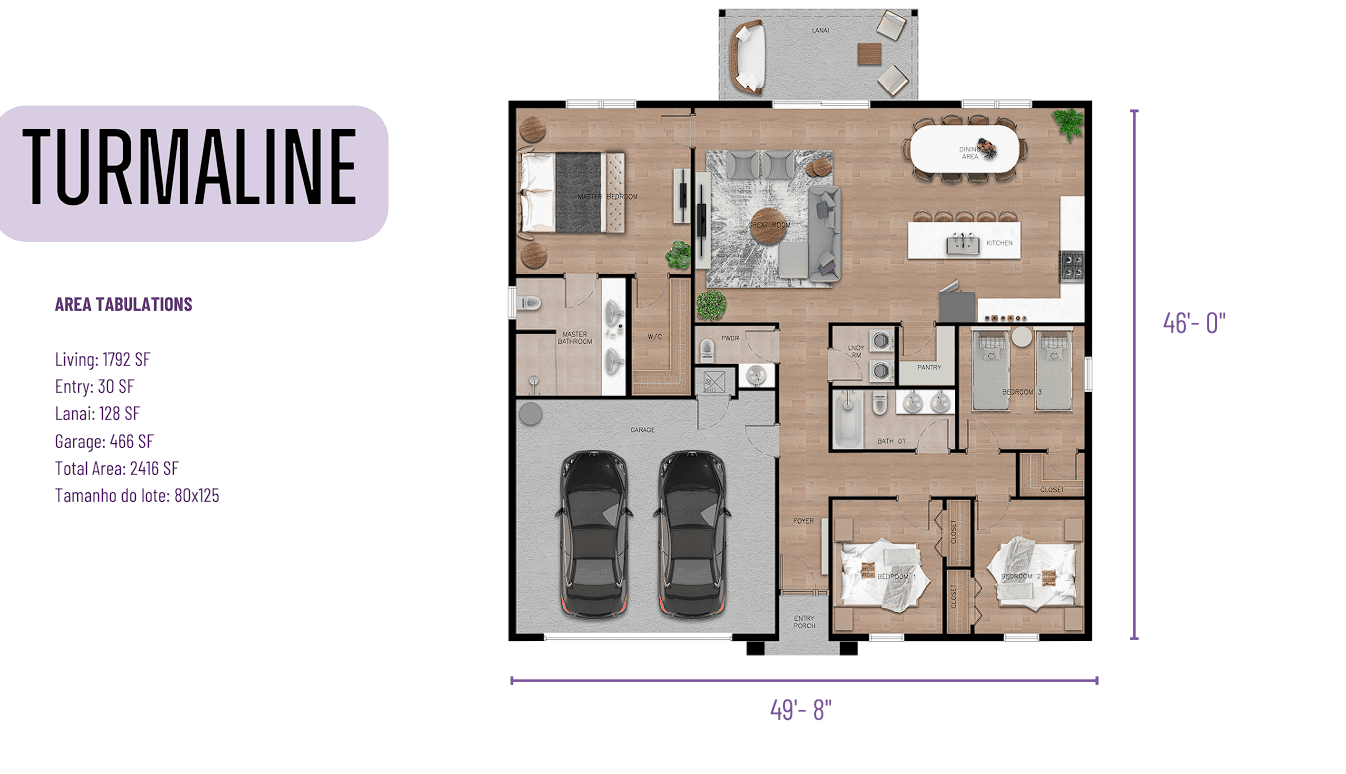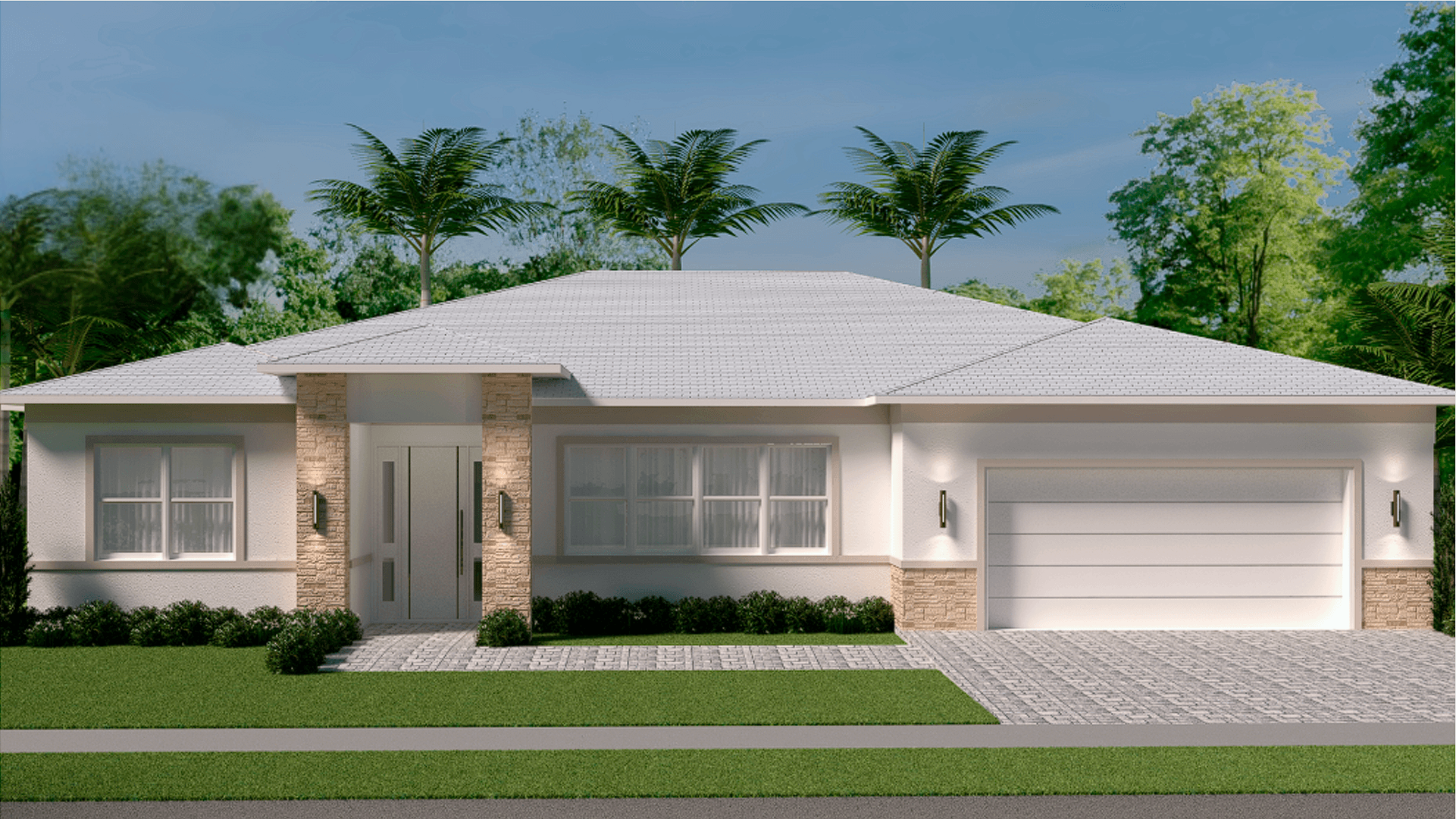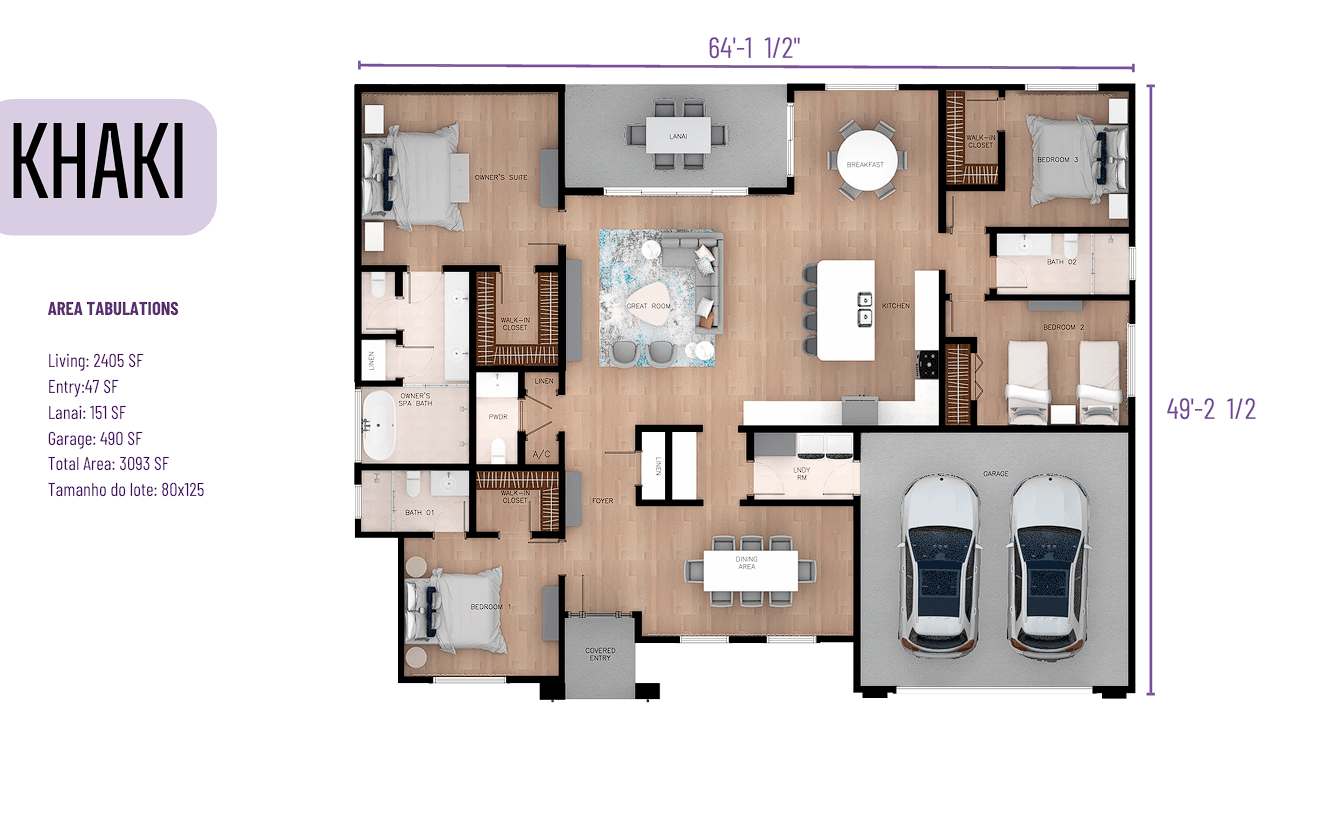Marina Plan
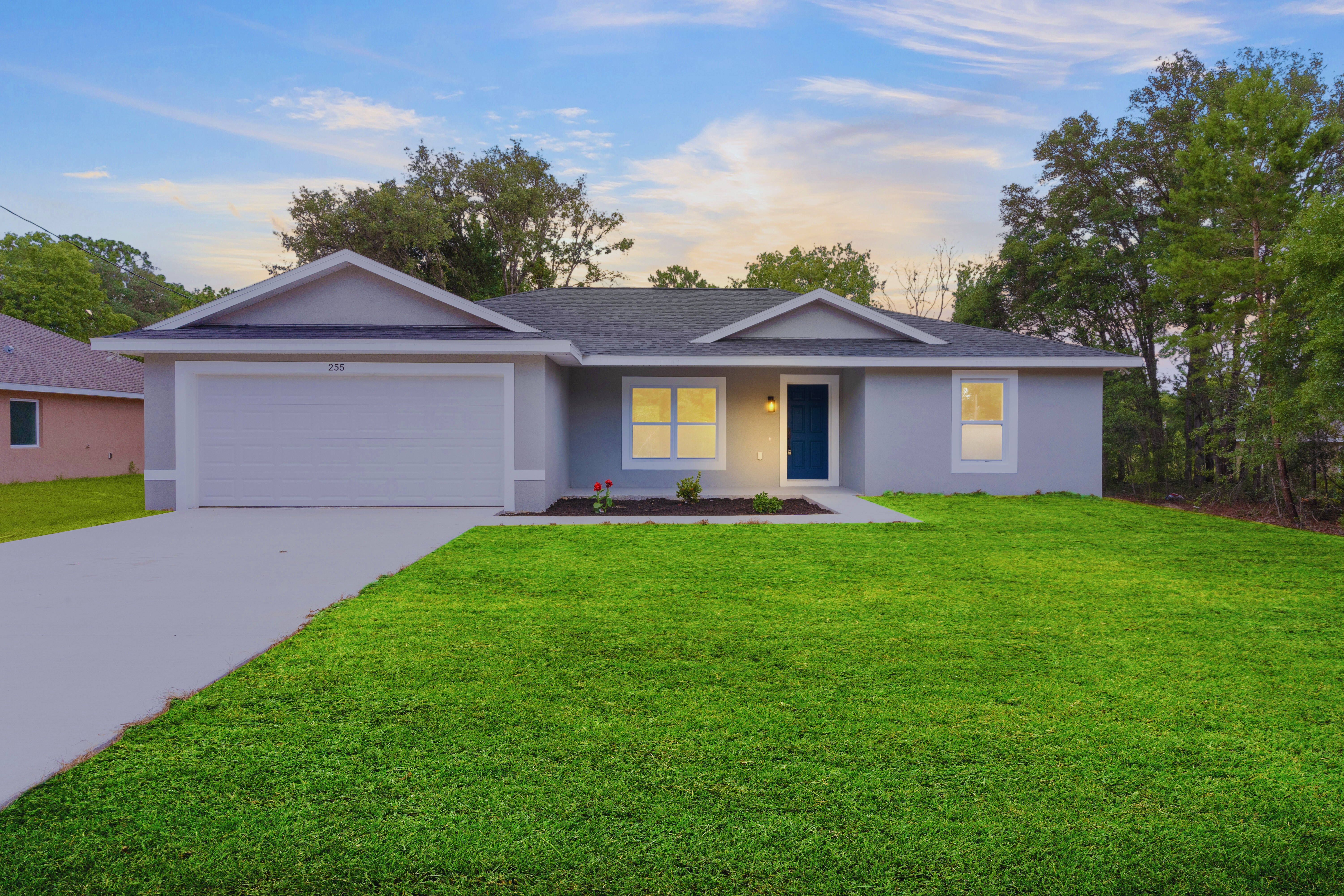



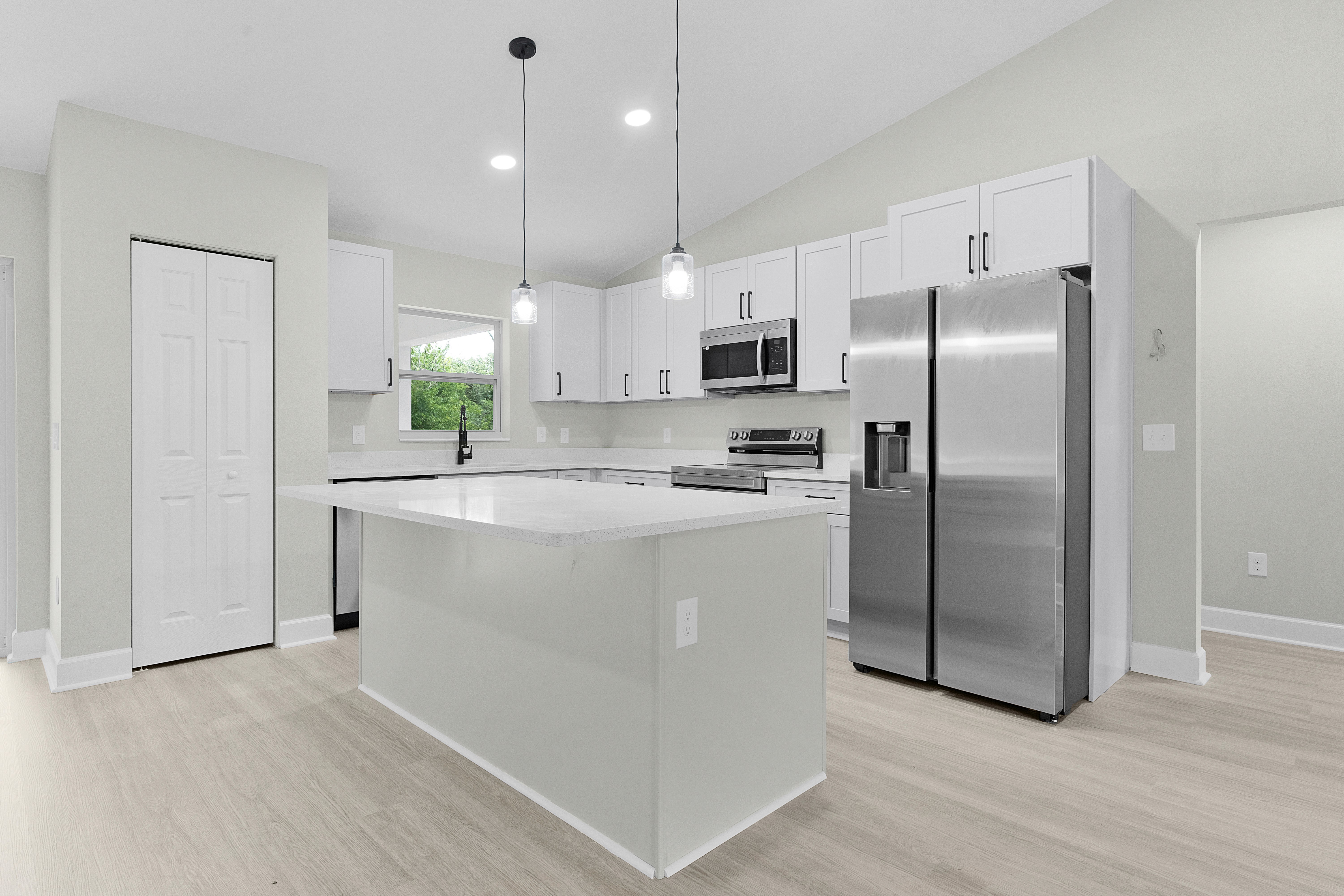



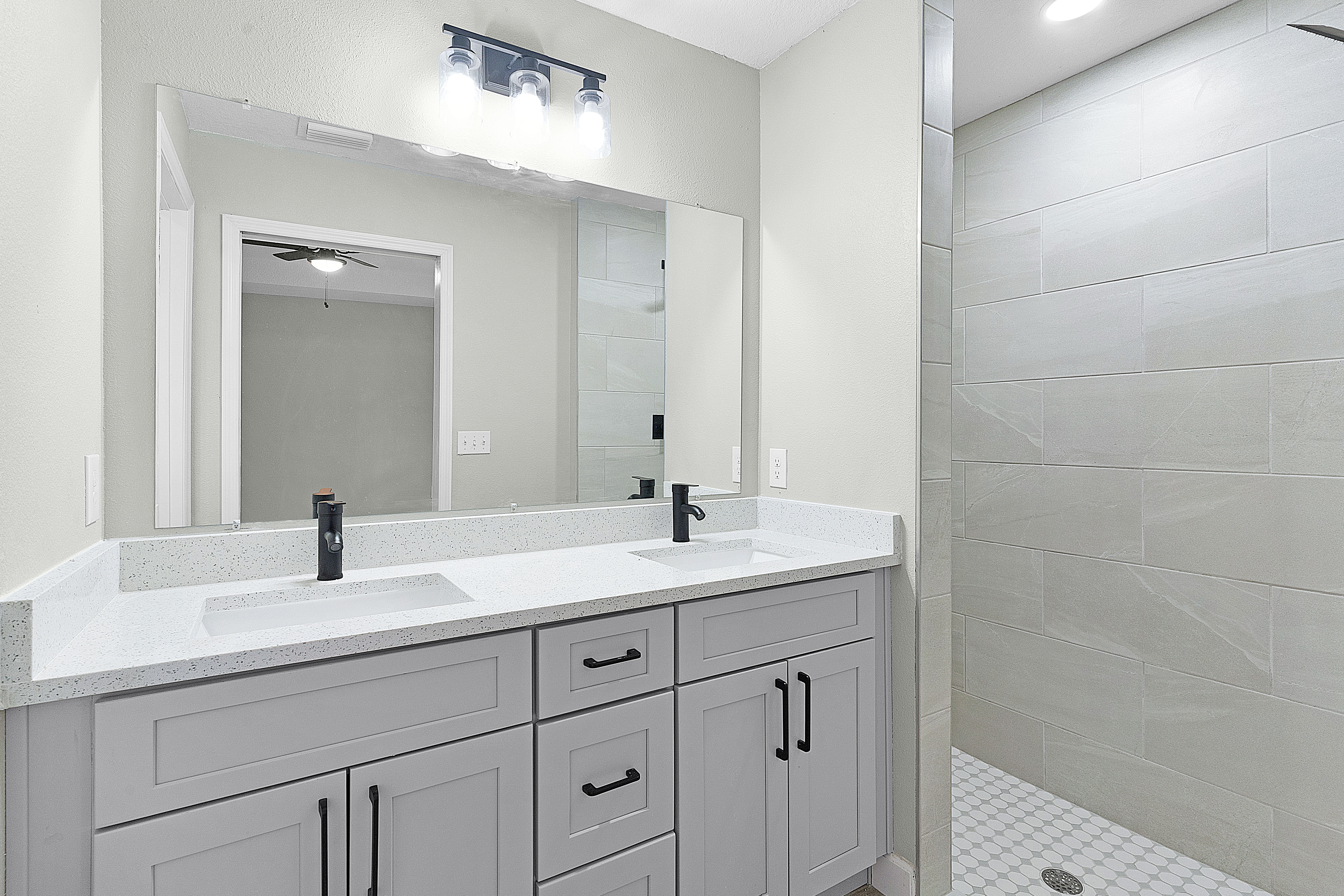



Show all photos
Citrus Springs, FL 34433
275,000
3 Bedroom
2 Bathroom

1,439 Sq Ft.
About this house
Impressive home with luxury finishes in Citrus Springs, FL. Welcome to this exceptional home at 1957 W Kenmore Dr in Citrus Springs, FL. Built in 2024, this modern residence boasts 1,439 square feet of meticulously crafted living space, featuring HIGH-END FINISHES and thoughtful design elements throughout. Step inside and be captivated by the SPACIOUS, OPEN-CONCEPT floor plan that seamlessly connects the living, dining, and kitchen areas. The kitchen is a true chef’s delight, showcasing HIGH-QUALITY GRAY SOFT-CLOSING CABINETS, a GIANT KITCHEN ISLAND with PREMIUM QUARTZ COUNTERTOPS, and TOP-OF-THE-LINE STAINLESS STEEL APPLIANCES. The LARGE, COVERED LANAI is perfect for outdoor living and entertaining. Enjoy relaxing under the LANAI’S CEILING FAN, making this space a true extension of your living area. The home’s flooring is a standout feature, with 8 MM LUXURY VINYL PLANKS that are not only beautiful but also durable, giving the home a luxurious feel rarely seen in the region. The builder’s attention to detail is evident in every corner, ensuring a level of QUALITY that is unparalleled. The PRIMARY BEDROOM is an inviting retreat, complete with a TRAY CEILING, a LARGE WALK-IN CLOSET, and an ENSUITE BATHROOM featuring DOUBLE VANITIES, a SEPARATE TOILET ROOM, and a BEAUTIFULLY TILED WALK-IN SHOWER with a RAIN SHOWER HEAD. Additional features include an INSIDE LAUNDRY ROOM, a DOUBLE GARAGE, and a LARGE LOT of 12,374 square feet offering ample outdoor space for activities and landscaping. This home is situated on a BEAUTIFUL CORNER LOT, enhancing its curb appeal and providing extra outdoor space.
Impressive home with luxury finishes in Citrus Springs, FL. Welcome to this exceptional home at 1957 W Kenmore Dr in Citrus Springs, FL. Built in 2024, this modern residence boasts 1,439 square feet of meticulously crafted living space, featuring HIGH-END FINISHES and thoughtful design elements throughout. Step inside and be captivated by the SPACIOUS, OPEN-CONCEPT floor plan that seamlessly connects the living, dining, and kitchen areas. The kitchen is a true chef’s delight, showcasing HIGH-QUALITY GRAY SOFT-CLOSING CABINETS, a GIANT KITCHEN ISLAND with PREMIUM QUARTZ COUNTERTOPS, and TOP-OF-THE-LINE STAINLESS STEEL APPLIANCES. The LARGE, COVERED LANAI is perfect for outdoor living and entertaining. Enjoy relaxing under the LANAI’S CEILING FAN, making this space a true extension of your living area. The home’s flooring is a standout feature, with 8 MM LUXURY VINYL PLANKS that are not only beautiful but also durable, giving the home a luxurious feel rarely seen in the region. The builder’s attention to detail is evident in every corner, ensuring a level of QUALITY that is unparalleled. The PRIMARY BEDROOM is an inviting retreat, complete with a TRAY CEILING, a LARGE WALK-IN CLOSET, and an ENSUITE BATHROOM featuring DOUBLE VANITIES, a SEPARATE TOILET ROOM, and a BEAUTIFULLY TILED WALK-IN SHOWER with a RAIN SHOWER HEAD. Additional features include an INSIDE LAUNDRY ROOM, a DOUBLE GARAGE, and a LARGE LOT of 12,374 square feet offering ample outdoor space for activities and landscaping. This home is situated on a BEAUTIFUL CORNER LOT, enhancing its curb appeal and providing extra outdoor space.
Impressive home with luxury finishes in Citrus Springs, FL. Welcome to this exceptional home at 1957 W Kenmore Dr in Citrus Springs, FL. Built in 2024, this modern residence boasts 1,439 square feet of meticulously crafted living space, featuring HIGH-END FINISHES and thoughtful design elements throughout. Step inside and be captivated by the SPACIOUS, OPEN-CONCEPT floor plan that seamlessly connects the living, dining, and kitchen areas. The kitchen is a true chef’s delight, showcasing HIGH-QUALITY GRAY SOFT-CLOSING CABINETS, a GIANT KITCHEN ISLAND with PREMIUM QUARTZ COUNTERTOPS, and TOP-OF-THE-LINE STAINLESS STEEL APPLIANCES. The LARGE, COVERED LANAI is perfect for outdoor living and entertaining. Enjoy relaxing under the LANAI’S CEILING FAN, making this space a true extension of your living area. The home’s flooring is a standout feature, with 8 MM LUXURY VINYL PLANKS that are not only beautiful but also durable, giving the home a luxurious feel rarely seen in the region. The builder’s attention to detail is evident in every corner, ensuring a level of QUALITY that is unparalleled. The PRIMARY BEDROOM is an inviting retreat, complete with a TRAY CEILING, a LARGE WALK-IN CLOSET, and an ENSUITE BATHROOM featuring DOUBLE VANITIES, a SEPARATE TOILET ROOM, and a BEAUTIFULLY TILED WALK-IN SHOWER with a RAIN SHOWER HEAD. Additional features include an INSIDE LAUNDRY ROOM, a DOUBLE GARAGE, and a LARGE LOT of 12,374 square feet offering ample outdoor space for activities and landscaping. This home is situated on a BEAUTIFUL CORNER LOT, enhancing its curb appeal and providing extra outdoor space.
Contact the listing agent

Julia Ferreira
julia@m2m.realty
(407) 271-2086
Your email
Location
Citrus Springs, FL 34433
